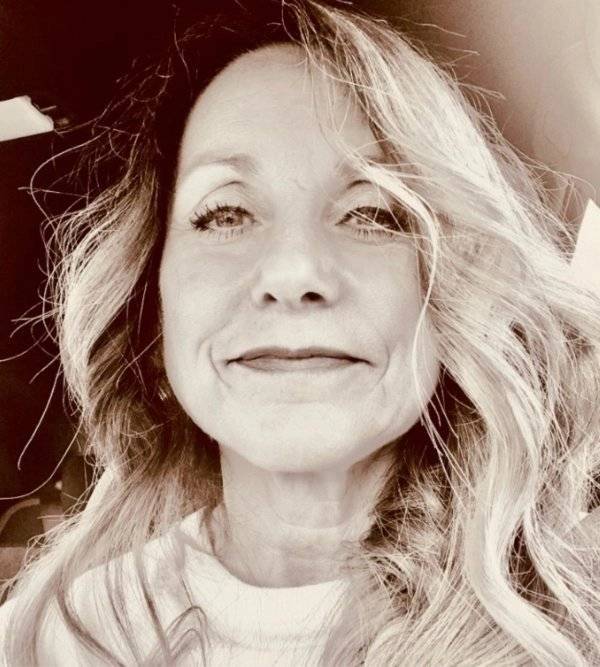Ref. 86361587
11 rooms
6 bedrooms
350 m²
€1,590,000
In one of Lille's most sought-after locations, between Croix Blanche and the bilingual school, this 300m² architect-designed residence is set in the middle of a 3,000m² enclosed wooded park.
Unsuspected from the street, access is via a long driveway with a secure gate leading to the parking area, gradually revealing this unique location.
Through the spacious entrance, the eye sweeps across the 70m² living room through two large bay windows overlooking the light-filled south-west facing garden.
A cozy lounge with a fireplace invites you to relax.
The adjoining 30m² fitted kitchen is bathed in light and complemented by a spacious laundry room.
A 30m² master suite is located on the ground floor, accessed via a discreet hallway leading to the large bedroom, bathroom, and separate dressing room.
On the upper level of the master wing are three children's bedrooms and their bathroom.
Via a mezzanine above the living room, a 43m² annex offers an office space, two bedrooms, and an additional bathroom, ideal for teenagers or guests.
The amenities, equipment, fittings, and blinds are of high quality and provide comfort and well-being within this unique space. The landscaped garden is planted with trees for easy maintenance.
The attic space of approximately 30m3 has been converted into a gym, workshop, indoor swimming pool, 100m2 wooden terrace, laundry room/boiler room, 52m2 double garage and adjoining garden sheds, completing this exceptional property.
Primary energy consumption: C(134) Greenhouse gas emissions C(15)
Information on the risks to which this property is exposed is available on the Géorisques website: www.georisques.gouv.fr
No information available

This site is protected by reCAPTCHA and the Google Privacy Policy and Terms of Service apply.